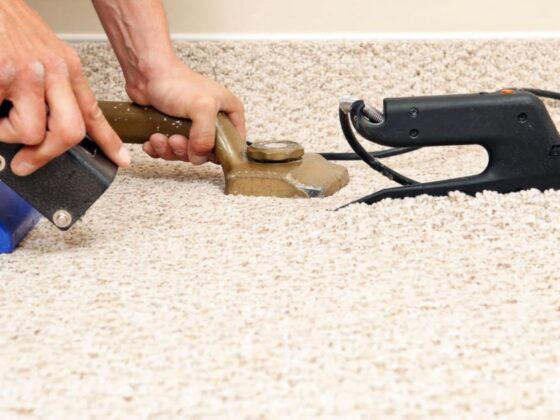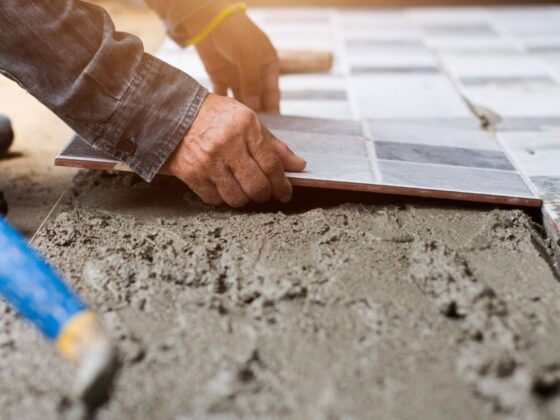When designing your ideal home, each detail matters. Home design software can help you with this, as the remodeling industry is constantly evolving with new technology. However, many such interior design software and tools are available, but choosing the right one is necessary. Therefore, after thorough research and experiments, the experts at smartfixhome.com have finalized a list of such tools for people looking for What Are The Best Home Renovation Software Tools.
What Are The Best Home Renovation Software Tools In 2025?
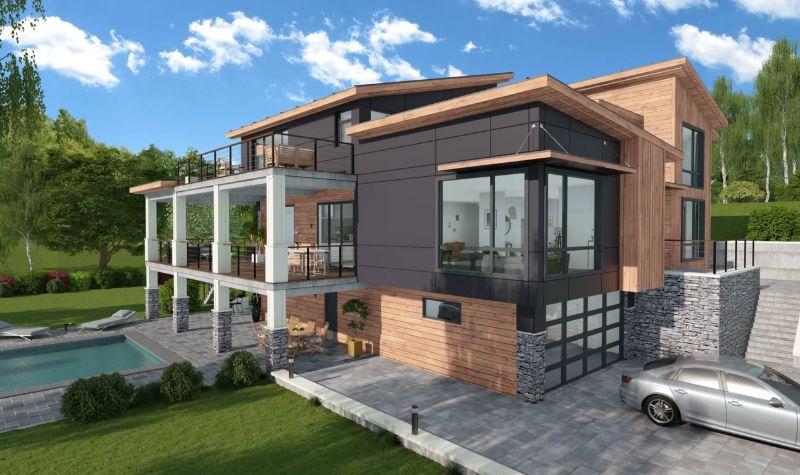
These days, remodelers are using some of the best home renovation software tools to save time while increasing output. These home remodeling tools can help you create a space that fits your needs and style. You can easily visualize and plan your dream home by experimenting with layouts, colors, and furniture. Here are 10 top interior renovation software tools to help you turn your dream home into reality.
1. Floorplanner
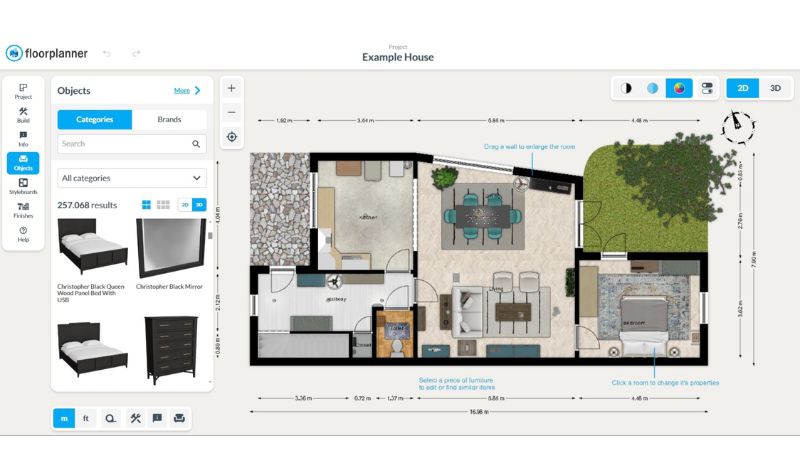
Floorplanner is the overall best home renovation software for businesses, amateur designers, students, and individuals. They offer a free account for beginners. This tool is also amazing for kitchen renovations. Experts can upgrade to a paid subscription starting from $5 to $30 per month.
Its user-friendly and easy-to-learn interface allows you to design and decorate spaces in 2D and 3D online. This browser-based home design software offers a library of 150,000 3D items to choose from. You can drag and drop windows, doors, and furniture items to create accurate floor plans or entire buildings.
Pros
It offers numerous options and is a great tool for quick and easy designs. It is incredibly easy to use and works through most web browsers. The easy navigation and drag-and-drop function make it a standout design tool.
Cons
Furniture sizes can’t be customized, and items aren’t scaled accurately.
2. HomeByMe
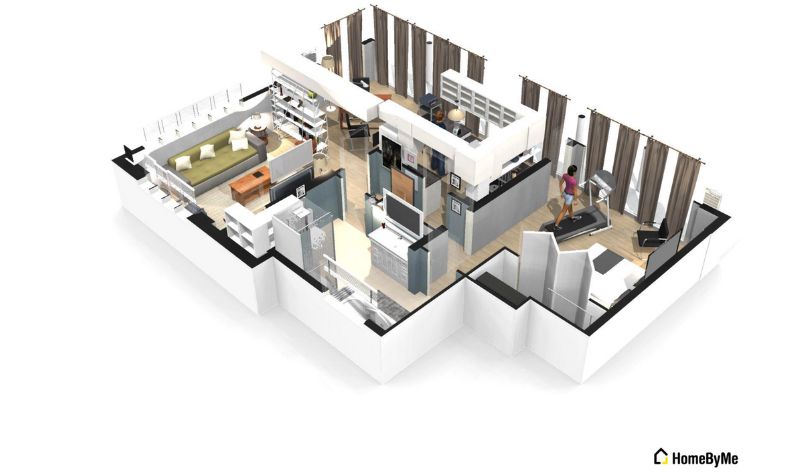
HomeByMe is a top interior design app that offers a vast catalog of brands and generates HD images. This browser-based interior design app offers a free version with up to five projects and 3 realistic images without limiting the design options. Their pricing starts from $25 to $53 per month.
You can also add real-world products to your catalog, allowing you to design with actual furniture and decorations. You can combine 3D planning with design and architecture and can switch between 2D and 3D views while generating a floor plan from your decor choices.
Pros
HomeByMe offers vast choices for home design projects and unlimited lower-quality images. HD images are rendered quickly and don’t have watermarks. It is very easy and simple to use, and one can easily design an entire house for free with the use of amazing photorealistic photos and videos.
Cons
HomeByMe has some limitations, including limited high-quality images, slow low-res image rendering, and no option for small adjustments. Plus, the sharing option doesn’t work, and a 3D pan feature can temporarily hide objects.
3. Chief Architect Home Designer Suite
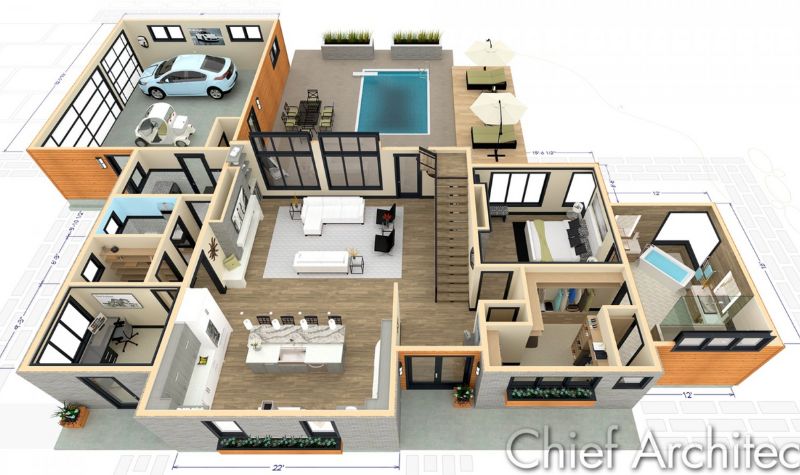
If you’re looking for the best home renovation software tools for architects, consider Home Designer Suite. This comprehensive interior design program offers full control over design elements, including landscaping. Its pricing ranges from $129 to $249 per month.
This professional-level interior design software offers advanced features, including customizable tools, accurate editing, detailed material lists, and detailed planning for specific projects. Its automatic tools simplify the process while allowing focus on details.
Pros
This multi-platform home renovation app is easy to learn and offers limitless possibilities. The automation and customization features are superb for creating detailed designs quickly.
Cons
The software has some drawbacks, including being processor-hungry, which can slow down your computer. Additional items and features also come at an extra cost. Furthermore, the software’s complexity can be confusing for beginners.
4. NCH Software DreamPlan
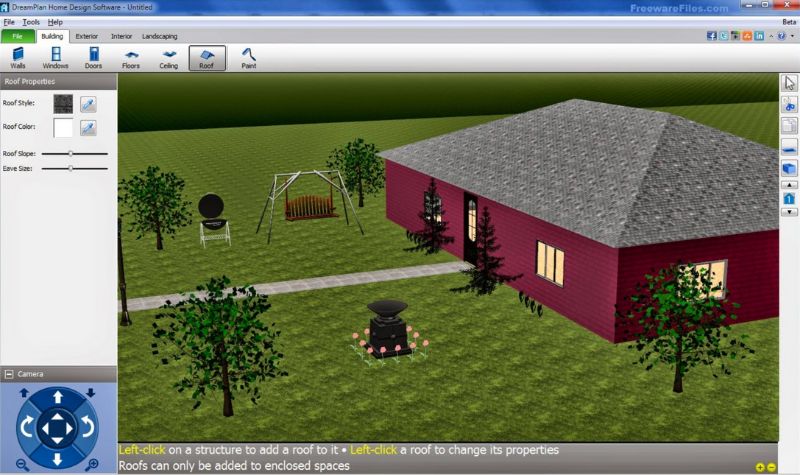
DreamPlan is the perfect choice for those searching what are the best home renovation software tools for beginners. This home design app is very easy to use and is available for multiple platforms. Its pricing starts from $35 to $40.
You can easily customize exteriors and interiors, design multi-level buildings, and furnish them with 3D models with this top home design software, even for beginners. Its Trace Mode allows you to import existing floor plans and turn them into 3D models.
Pros
This multi-platform home design software is perfect for beginners due to its built-in video tutorials and is powerful enough for professionals. It offers a rich inventory for interior and exterior design.
Cons
DreamPlan software can be frustrating to use, with navigation that sometimes feels slow. Its outdated interface could also use a modern update.
5. MagicPlan
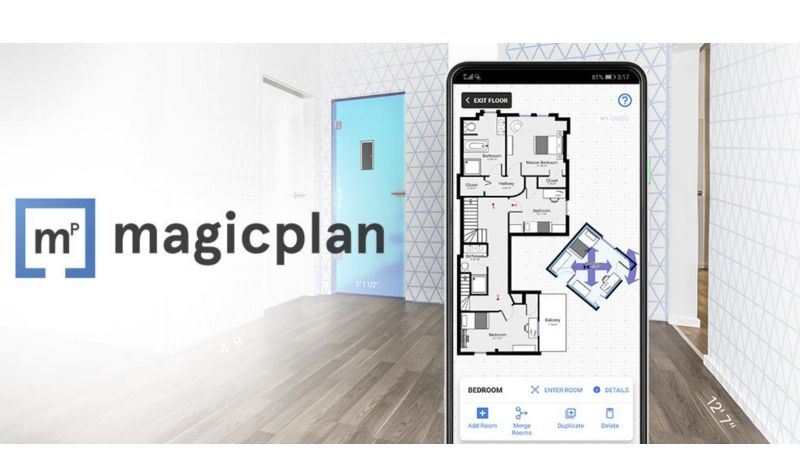
MagicPlan is the best home design software for Android and iOS users. Its free version includes nearly all the tools. MagicPlan allows three tools, including Sketch for designing, Report for documentation, and Estimate for project costing. The monthly subscription can be cost-effective for businesses, and casual users get two free projects.
MagicPlan is the best choice for busy creatives and contractors. Its standout feature is the AR-enabled Scan with Camera, which scans and measures rooms using your device’s camera. The company also offers other easy-to-use notable features.
Pros
This free home design mobile app offers two free projects for new users. You will get a complete professional report and estimate for project costing.
Cons
The software’s augmented reality feature can be finicky, having trouble working around furniture. Also, it’s only available as a mobile app, with no option for a desktop version.
6. SketchUp
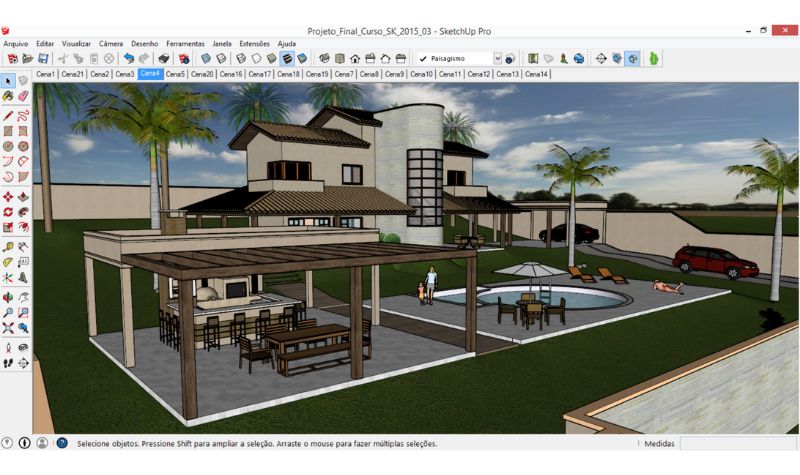
SketchUp is another user-friendly yet powerful CAD software in the list of our top-rated free home design software. This software is flexible, very easy to use, and perfect for personal projects. Their subscription starts at $119 to $749 yearly.
SketchUp enables architects and designers to sketch, collaborate, and refine ideas. Experts can get huge benefits from their expertise in construction, architecture, and design. This app also offers impressive presentation and rendering capabilities.
Pros
SketchUp is very easy to use and is perfect for fast modeling. It offers a large extension library and is widely used in the architecture and interior design industries
Cons
SketchUp offers limited advanced features and is not ideal for high-detail designs. It features Basic UV Mapping and limited native texturing. You’ll need plugins for high-quality rendering.
7. Planner 5D
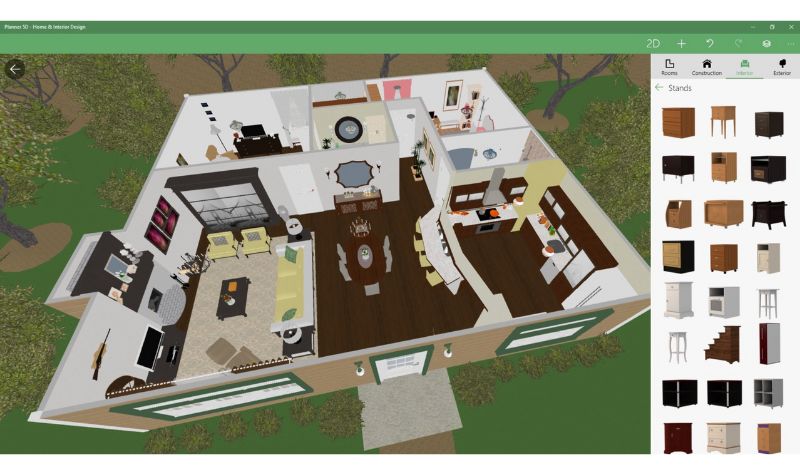
With Planner 5D, you can either use a template or start from scratch to create a quick floor plan. It is the best-looking home design tool that can easily give your office, apartment, or any room a fresh new look. You can use it even for garage renovations to make it a multi-functional space. Its subscription charges start from $5 monthly.
Planner 5D PRO includes Moodboards, a feature that helps visualize design concepts. With it, you can share and comment in real time, customize with advanced tools, and even remove photo backgrounds using AI technology.
Pros
Planner 5D is a versatile app with a vast library of pre-made models, furniture, and decor. It boasts an intuitive drag-and-drop interface, 2D/3D viewing, and an augmented reality feature that brings your designs to life in real-world settings.
Cons
Planner 5D has some limitations. In-app furniture can be pricey, except for basics. The free version is restricted and doesn’t include high-quality renders. Some users have reported issues with saving designs, subscription cancellations, and poor customer support.
8. Roomstyler 3D Home Planner
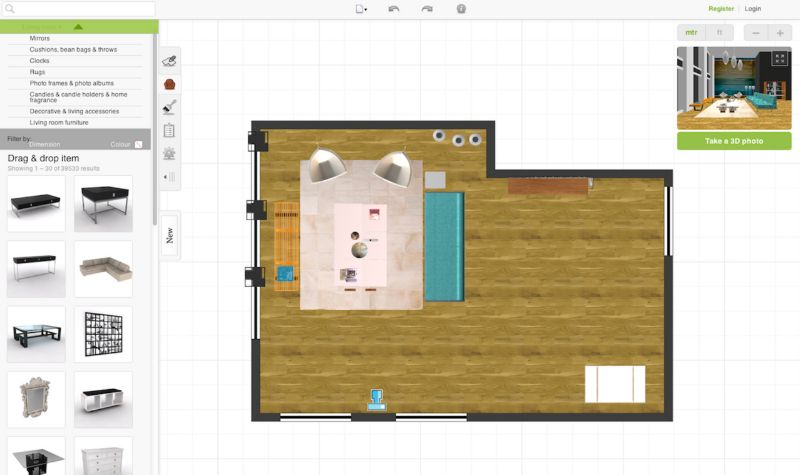
Roomstyler features a user-friendly interface with which one can easily create a custom room in just minutes. This home design software offers a vast library of tutorial videos to learn anything. Roomstyler 3D is one of the best free home renovation software tools that offers zero charges. This app is very easy to use. You can furnish your space with real products from actual brands.
Pros
Roomstyler is a free and user-friendly design software. It features a drag-and-drop interface, allowing you to easily create 2D and 3D designs. You can furnish your spaces with real products and customize furniture to your liking. Plus, it offers 3D rendering for realistic visuals, and you don’t need to create an account to get started.
Cons
Roomstyler doesn’t offer real-time 3D design capabilities. You can’t save your designs to your computer or export them. It is a basic design tool compared to more advanced software options.
9. Live Home 3D
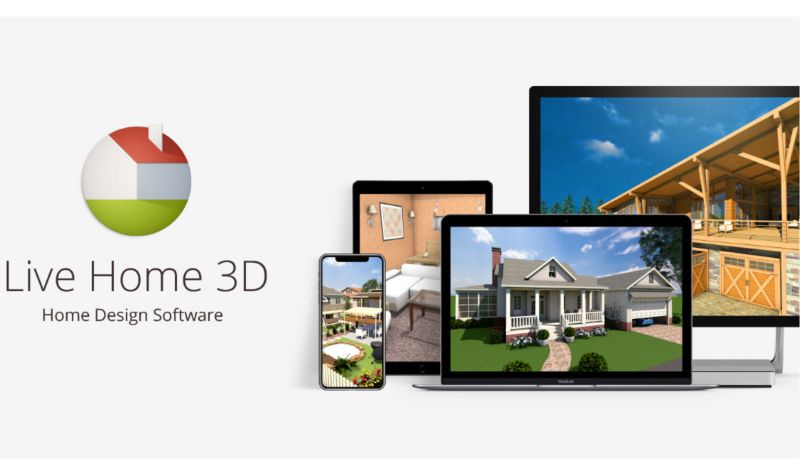
Do you want to create floor plans and switch to a 3D view to see your design in real life? Try Live Home 3D. You can further add objects like accessories, furniture, and control lighting fixtures. This tool can also be integrated with Trimble 3D for downloading 3D models. You can even edit terrain to create houses on hills or slopes, especially when looking for home renovation ideas. Its subscription price starts from $49.99 to $99.99
Pros
Live Home 3D is a user-friendly home design software that’s great for both beginners and experienced users. This multi-platform tool offers flexible design options in both 2D and 3D, as well as stunning high-resolution renderings and video walkthroughs. You can also import 3D models and access additional features, such as editing tools and output options, with the Pro version.
Cons
You can only access your most recent project, and only one project can be active at a time in Live Home 3D. Its interface is a bit outdated and unreliable. It doesn’t have layers, and adjusting walls in 2D can be tricky at times. It also lacks robust organization and reporting features, such as room statistics.
10. SmartDraw
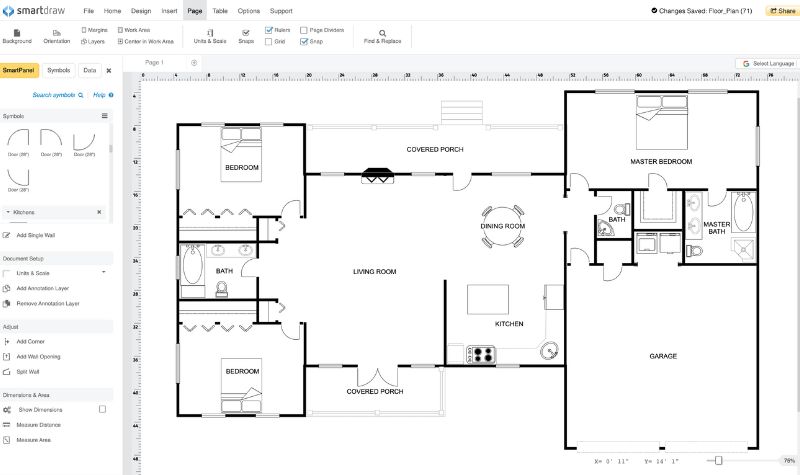
SmartDraw is a powerful floor planning tool that offers thousands of templates and examples, allowing for intricate designs. It offers an endless selection of furniture, objects, and thousands of templates. SmartDraw is easy to learn and use, and creates diagrams from data. It can be easily integrated with Microsoft Office, Google Workspace, and Atlassian. Its pricing starts from $8.25.
Pros
SmartDraw is particularly useful for creating floor plans, network diagrams, and other technical diagrams that can be exported in various formats, including PDF and PNG. Its user-friendly interface makes it easy for anyone to create diagrams.
Cons
SmartDraw can be pricey, especially for larger teams. The app also lacks real-time collaboration features, making teamwork more difficult. Design customization options within templates are also limited.
Bottom Line
Selecting the right home renovation software helps homeowners and architects create digital plans and 3D designs. With many free and paid options available, you can bring your vision to life. Whether it’s outdoor living transformations, kitchen remodeling, garage conversions, or even some trendy bathroom renovation ideas, try these top rated home renovation software tools to turn space into a stunning piece of art.
I hope the above top-rated options will be enough for your query of what are the best home renovation software tools for beginners and architects.
Frequently Asked Questions (FAQs)
What Is Home Renovation Software?
Home renovation software helps users design, plan, and manage renovation projects. It offers features like 3D modeling, floor planning, and budgeting.
How Do I Choose the Best Renovation Software?
Consider your specific needs, budget, and desired features, such as ease of use, design capabilities, and support resources, when selecting renovation software.
What Is the Best App to Use When Renovating a House?
Floorplanner is highly recommended for home renovations, offering a vast collection of high-resolution photos, virtual reality features, and access to professionals to assist with your project.
Which Software Is Best for Home Design?
Planner 5D is the best home design software, offering a user-friendly interface that allows you to create detailed 2D and 3D designs. It also has a vast library of furniture and materials to experiment with.
What Are the Top Home Renovation Software Tools?
Some top-rated building design and renovation tools include SketchUp, Planner 5D, Chief Architect, Home Designer, and Floorplanner.



